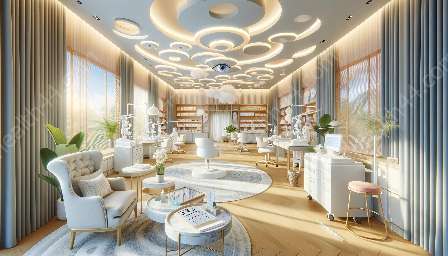Individuals with low vision face unique challenges when navigating urban environments. Architecture and urban planning can play a pivotal role in optimizing the built environment to enhance the mobility and orientation of individuals with low vision. By integrating inclusive design principles, technological innovations, and sensory wayfinding systems, cities and communities can create more accessible and navigable spaces for people with low vision.
Understanding Low Vision
Low vision refers to a visual impairment that cannot be fully corrected with glasses, contact lenses, or medical treatment. People with low vision experience a range of visual deficits, including reduced visual acuity, contrast sensitivity, and field of vision. Navigating unfamiliar environments and accessing essential services can be particularly challenging for individuals with low vision, making accessibility and orientation critical considerations in urban planning and architectural design.
Inclusive Design Principles
Inclusive design is an essential framework for creating environments that are accessible to individuals with diverse abilities, including those with low vision. By adopting universal design principles, architects and urban planners can ensure that the built environment is inherently accommodating to people with varying levels of visual impairment. This approach involves considering the needs of individuals with low vision at every stage of the design process, from concept development to construction and implementation.
An inclusive approach to design encompasses various strategies, such as providing clear and consistent signage, implementing tactile paving and surfaces for wayfinding, and considering lighting and color contrast to improve visibility for individuals with low vision. By integrating these principles into architectural and urban planning projects, designers can create more welcoming and inclusive spaces for all members of the community.
Technological Innovations
Advancements in technology offer promising solutions for enhancing mobility and orientation for individuals with low vision. For example, augmented reality (AR) applications can provide audio descriptions and navigational guidance, allowing users to access real-time information about their surroundings. Mobile apps equipped with voice-enabled features, GPS capabilities, and location-based services can also empower individuals with low vision to navigate urban environments with greater confidence and independence.
Furthermore, advancements in assistive technologies, such as smart canes equipped with sensors and haptic feedback systems, offer enhanced mobility support for individuals with low vision. These innovations can complement architectural and urban planning strategies by providing personalized assistance and real-time feedback to help individuals with low vision navigate public spaces safely and efficiently.
Sensory Wayfinding Systems
Sensory wayfinding systems are designed to enhance orientation and navigation for individuals with low vision by leveraging auditory, tactile, and visual cues. These systems can include audio-tactile maps, interactive wayfinding kiosks, and integrated sensory installations that provide multi-modal guidance and information. By incorporating these systems into urban landscapes and architectural designs, cities can create more user-friendly environments that facilitate independent travel and accessible wayfinding for people with low vision.
Collaborative Partnerships
Optimizing architecture and urban planning for individuals with low vision requires collaborative partnerships between architects, urban planners, accessibility advocates, and individuals with low vision themselves. Engaging in meaningful dialogue and consultation with the low vision community can provide valuable insights and firsthand experiences that inform the design of inclusive environments. By fostering these partnerships, designers and decision-makers can cultivate a deeper understanding of the unique challenges faced by individuals with low vision and co-create solutions that prioritize accessibility and user experience.
Conclusion
Enhancing the mobility and orientation of individuals with low vision through architecture and urban planning demands a multi-faceted approach that integrates inclusive design principles, technological innovations, sensory wayfinding systems, and collaborative partnerships. By prioritizing accessibility and inclusivity, cities and communities can create environments that empower individuals with low vision to navigate with greater independence, confidence, and dignity. Through thoughtful, human-centric design, the built environment can become more responsive to the needs of all individuals, fostering a sense of belonging and enabling equitable access for people with low vision.


